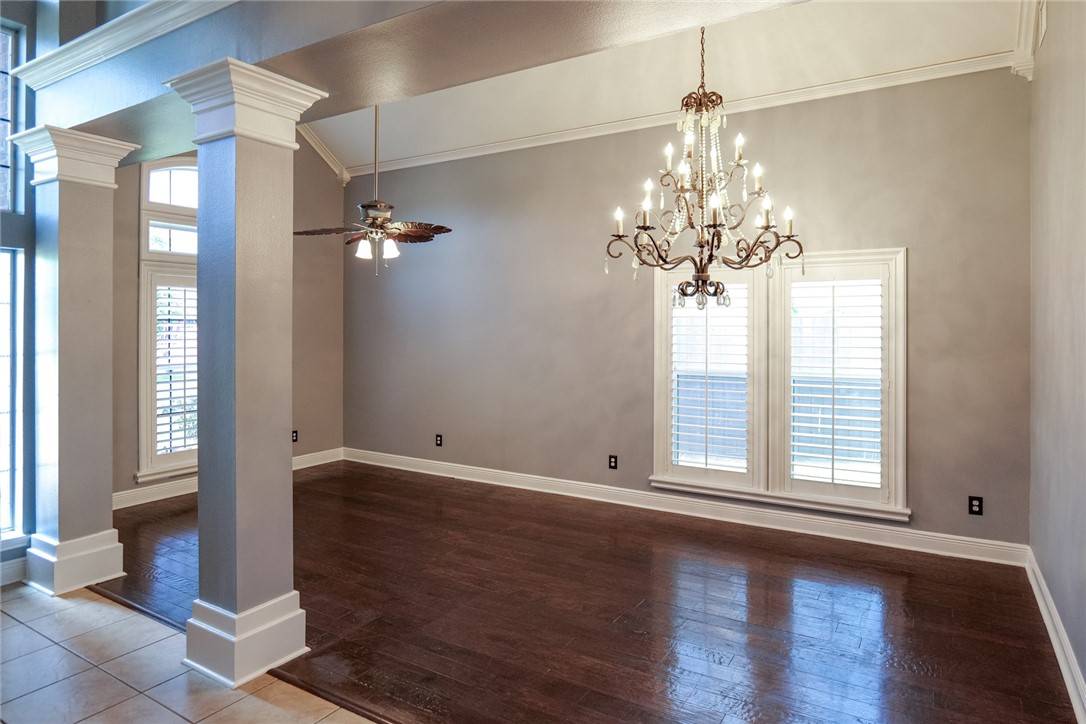4 Beds
4 Baths
3,018 SqFt
4 Beds
4 Baths
3,018 SqFt
Key Details
Property Type Single Family Home
Sub Type Detached
Listing Status Active
Purchase Type For Sale
Square Footage 3,018 sqft
Price per Sqft $177
Subdivision Kings Crossing
MLS Listing ID 459802
Style Traditional
Bedrooms 4
Full Baths 3
Half Baths 1
HOA Fees $360/ann
HOA Y/N Yes
Year Built 2004
Lot Size 8,276 Sqft
Acres 0.19
Property Sub-Type Detached
Property Description
From the moment you arrive, you'll be captivated by the home's impressive curb appeal and elegant architecture. Inside, you'll find a spacious, light-filled layout featuring two inviting living areas, a formal dining room, and a cozy breakfast nook. The kitchen is a chef's dream, complete with granite countertops, an island, modern appliances, and plenty of storage.
Designed with both everyday living and entertaining in mind, this home boasts an upstairs loft, a dedicated office, and stunning details throughout—including crown moulding, custom trim, art niches, and beautiful light fixtures. A wrought iron staircase adds an extra touch of elegance.
Step outside to your private backyard oasis with a sparkling pool, ideal for relaxing or hosting guests. The large yard offers plenty of space to enjoy the Texas sunshine.
Located just minutes from premier dining, shopping, and schools, this home truly has it all. With its classy feel, thoughtful updates, and warm, welcoming vibe, 5710 Neustadt is a must-see.
Location
State TX
County Nueces
Interior
Interior Features Cathedral Ceiling(s), Home Office, Open Floorplan, Split Bedrooms, Window Treatments, Breakfast Bar, Ceiling Fan(s), Kitchen Island
Heating Central, Electric
Cooling Central Air
Flooring Carpet, Tile, Vinyl
Fireplaces Type Wood Burning
Fireplace Yes
Appliance Dishwasher, Electric Oven, Electric Range, Disposal
Laundry Washer Hookup, Dryer Hookup
Exterior
Parking Features Concrete, Front Entry, Garage
Garage Spaces 2.0
Garage Description 2.0
Fence Wood
Pool In Ground, Pool
Utilities Available Sewer Available, Water Available
Amenities Available Other
Roof Type Shingle
Porch Covered, Patio
Total Parking Spaces 5
Building
Lot Description Cul-De-Sac, Interior Lot
Faces Southwest
Story 2
Entry Level Two
Foundation Slab
Sewer Public Sewer
Water Public
Architectural Style Traditional
Level or Stories Two
Additional Building None
Schools
Elementary Schools Mireles
Middle Schools Kaffie
High Schools Veterans Memorial
School District Corpus Christi Isd
Others
HOA Fee Include Other
Tax ID 396200610070
Acceptable Financing Cash, Conventional, FHA, VA Loan
Listing Terms Cash, Conventional, FHA, VA Loan
Virtual Tour https://www.propertypanorama.com/instaview/cor/459802

"My job is to find and attract mastery-based agents to the office, protect the culture, and make sure everyone is happy! "
4810 N Raul Longoria Ste 2, Juan, Texas, 78589, United States






