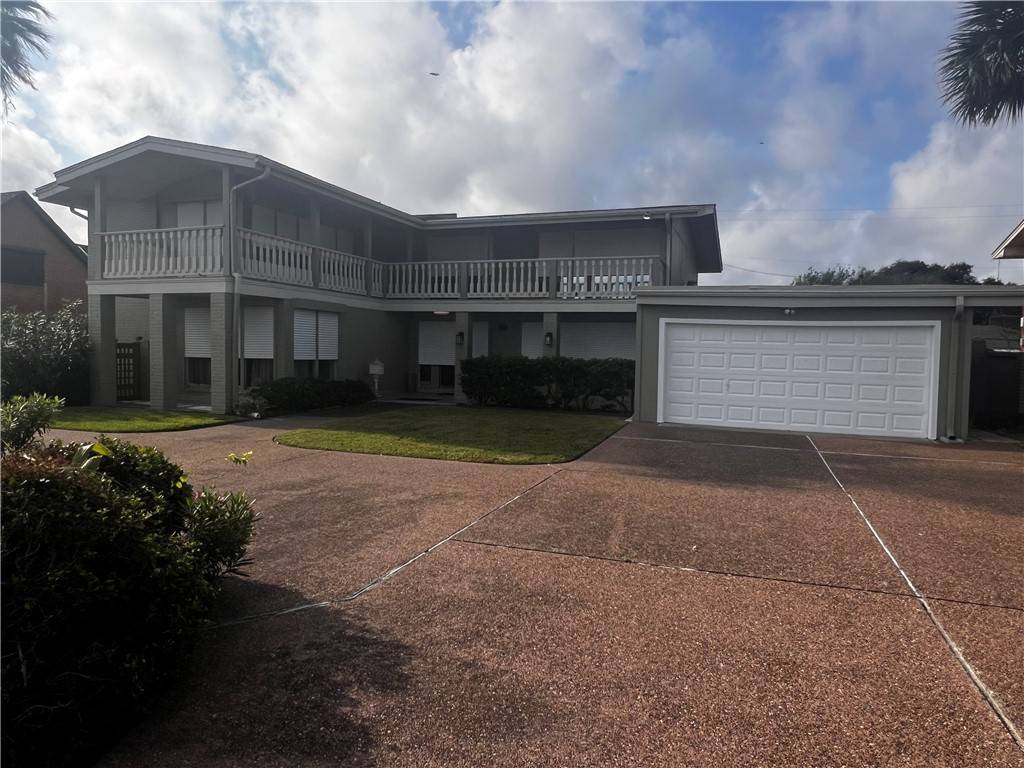5 Beds
5 Baths
4,738 SqFt
5 Beds
5 Baths
4,738 SqFt
Key Details
Property Type Single Family Home
Sub Type Detached
Listing Status Active
Purchase Type For Sale
Square Footage 4,738 sqft
Price per Sqft $184
Subdivision Lee Manor
MLS Listing ID 460032
Style Contemporary,Colonial
Bedrooms 5
Full Baths 4
Half Baths 1
HOA Y/N No
Year Built 1965
Lot Size 0.300 Acres
Acres 0.3
Property Sub-Type Detached
Property Description
The property includes a 4-car garage with access from both Ocean Drive and the rear alley. Thanks to the connected layout, the garage can accommodate up to 6 vehicles if needed. Inside, you'll find spacious rooms and large closets, many offering views of the sparkling bay. Wraparound decks, lush landscaping, and a completely private estate-like setting create a serene and secluded atmosphere.
Timeless elegance flows throughout the home. Three distinct living areas include a formal living room that opens into a cozy den with a fireplace and French doors leading to a private courtyard. The formal dining room features built-in cabinetry and sits just off the kitchen for easy access. A second master suite on the main level offers a luxurious bathroom with a jetted tub and private access to the backyard and its own courtyard retreat.
The kitchen features a charming breakfast nook overlooking the enclosed backyard and offers convenient access to both the garage and laundry room. Upstairs, you'll find three additional bedrooms and three full bathrooms, plus a spacious bonus living area—perfect for an office, media room, or fourth upstairs bedroom. The upstairs master suite boasts expansive bay views and opens to a large balcony, perfect for enjoying the sunrise or cool evening breezes.
Meticulously maintained and thoughtfully designed, this home offers a rare combination of space, privacy, and elegance in one of the area's most sought-after locations.
Location
State TX
County Nueces
Interior
Interior Features Air Filtration, Cable TV
Heating Central, Gas
Cooling Central Air
Flooring Carpet, Marble, Tile
Fireplaces Type Wood Burning
Fireplace Yes
Appliance Dishwasher, Electric Cooktop, Electric Oven, Electric Range, Disposal, Range Hood
Laundry Washer Hookup, Dryer Hookup
Exterior
Exterior Feature Deck
Parking Features Front Entry, Garage, Garage Door Opener, Rear/Side/Off Street
Garage Spaces 4.0
Garage Description 4.0
Fence Brick
Pool None
Utilities Available Sewer Available, Water Available
Waterfront Description Bay Access
View Y/N Yes
Water Access Desc Bay Access
View Water
Roof Type Shingle
Porch Covered, Deck, Open
Total Parking Spaces 6
Building
Lot Description Landscaped
Story 2
Entry Level Two
Foundation Slab
Sewer Public Sewer
Water Public
Architectural Style Contemporary, Colonial
Level or Stories Two
Additional Building Pergola
Schools
Elementary Schools Cullenplace
Middle Schools Haas
High Schools King
School District Corpus Christi Isd
Others
Tax ID 432500010490
Security Features Security System Owned,Security System,Smoke Detector(s)
Acceptable Financing Cash, Conventional, FHA, VA Loan
Listing Terms Cash, Conventional, FHA, VA Loan
Virtual Tour https://www.propertypanorama.com/instaview/cor/460032

"My job is to find and attract mastery-based agents to the office, protect the culture, and make sure everyone is happy! "
4810 N Raul Longoria Ste 2, Juan, Texas, 78589, United States






