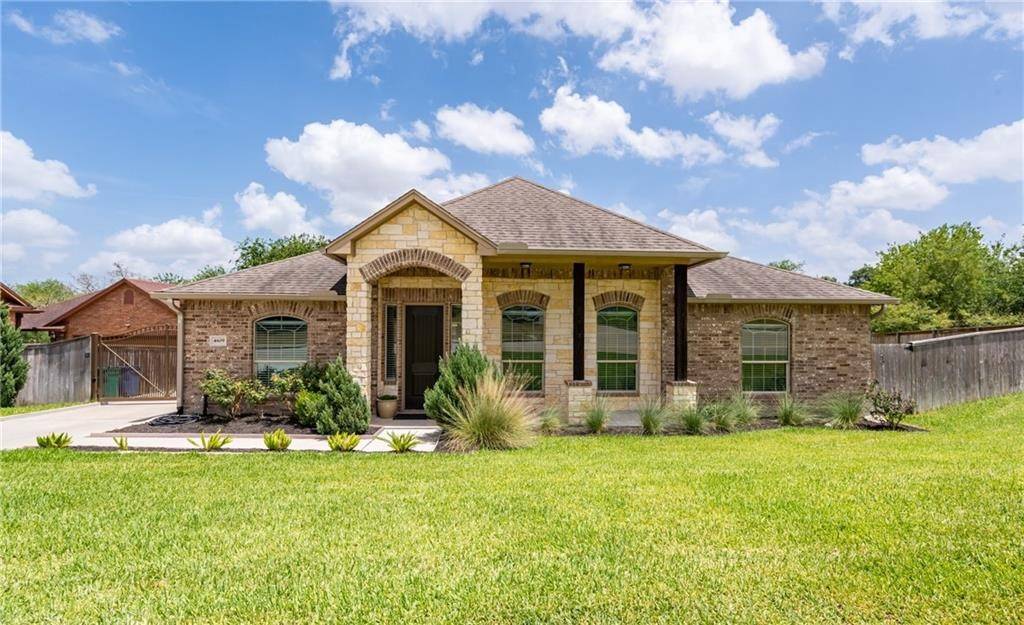3 Beds
2 Baths
1,954 SqFt
3 Beds
2 Baths
1,954 SqFt
Key Details
Property Type Single Family Home
Sub Type Detached
Listing Status Active
Purchase Type For Sale
Square Footage 1,954 sqft
Price per Sqft $212
Subdivision Tuscan Place Sub
MLS Listing ID 460126
Bedrooms 3
Full Baths 2
HOA Fees $750/ann
HOA Y/N Yes
Year Built 2016
Lot Size 0.290 Acres
Acres 0.29
Property Sub-Type Detached
Property Description
Nestled in Calallen's only gated community, this rare gem in Tuscan Place is everything you've been waiting for and more. Step inside this light-filled 3-bedroom, 2-bath beauty and feel instantly at home. With soaring ceilings, stained concrete floors, and a thoughtful split-bedroom layout, every detail is designed for both style and comfort. Love to cook? You'll be obsessed with the chef-worthy kitchen featuring a massive island, granite countertops, stainless steel appliances, and plenty of space for guests to gather around while you work your culinary magic. The spacious primary suite is a true retreat with tray ceilings, a spa-inspired en suite bathroom complete with a makeup vanity, sleek glass shower, and an oversized walk-in closet that checks all the boxes. Two generously sized guest rooms share a stylish full bath. Outside a wrap-around driveway behind your automatic gate offers rare extra parking, and the lush green side backyard is ready for whatever you dream up — pool, playset, trampoline, or all three! Homes like this don't come along often in Tuscan Place. Schedule your showing and prepare to fall in love!
Location
State TX
County Nueces
Community Gated, Gutter(S)
Interior
Interior Features Cathedral Ceiling(s), Open Floorplan, Split Bedrooms, Breakfast Bar, Ceiling Fan(s), Kitchen Island
Heating Central, Gas
Cooling Central Air
Flooring Concrete
Fireplace No
Appliance Dishwasher, Disposal, Gas Oven, Gas Range, Microwave, Range Hood
Laundry Washer Hookup, Dryer Hookup
Exterior
Exterior Feature Rain Gutters
Parking Features Attached, Garage, Garage Door Opener, Rear/Side/Off Street
Garage Spaces 2.0
Garage Description 2.0
Fence Wood, Automatic Gate
Pool None
Community Features Gated, Gutter(s)
Utilities Available Natural Gas Available, Sewer Available, Water Available
Amenities Available Gated
Roof Type Shingle
Porch Open, Patio
Building
Lot Description Landscaped, Subdivided
Story 1
Entry Level One
Foundation Slab
Sewer Public Sewer
Water Public
Level or Stories One
Schools
Elementary Schools Calallen
Middle Schools Calallen
High Schools Calallen
School District Calallen Isd
Others
HOA Fee Include Common Areas
Tax ID 893200010010
Security Features Gated Community,Smoke Detector(s)
Acceptable Financing Cash, Conventional, FHA, VA Loan
Listing Terms Cash, Conventional, FHA, VA Loan
Virtual Tour https://www.propertypanorama.com/instaview/cor/460126

"My job is to find and attract mastery-based agents to the office, protect the culture, and make sure everyone is happy! "
4810 N Raul Longoria Ste 2, Juan, Texas, 78589, United States






