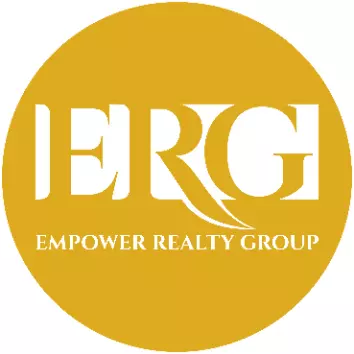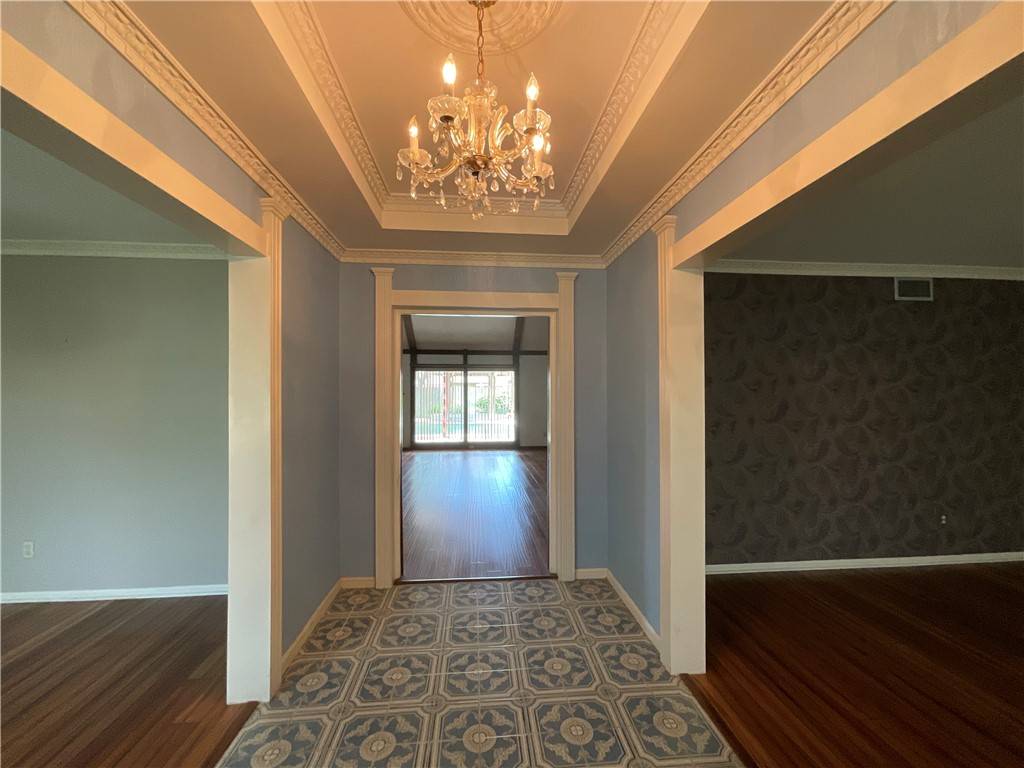For more information regarding the value of a property, please contact us for a free consultation.
5 Beds
4 Baths
4,204 SqFt
SOLD DATE : 08/22/2022
Key Details
Property Type Single Family Home
Sub Type Detached
Listing Status Sold
Purchase Type For Sale
Square Footage 4,204 sqft
Price per Sqft $121
Subdivision Country Club Estates #14
MLS Listing ID 401273
Sold Date 08/22/22
Bedrooms 5
Full Baths 3
Half Baths 1
HOA Fees $18/ann
HOA Y/N Yes
Year Built 1977
Lot Size 0.280 Acres
Acres 0.28
Property Sub-Type Detached
Property Description
This is the one!The home big enough for your family with extra room to grow. 5 bedrooms:one downstairs,primary bedroom & two additional bedrooms on the second floor & a fifth bedroom on the third floor. As you enter the home you'll find a formal dining room and another area that can be converted into a 6th bedroom/sitting area/office or whatever your family needs.The main living area includes a brick fireplace w/ view to the backyard & swimming pool perfect for cooling down during this summer heat! The gazebo is a nice spot to hang out & enjoy a good book & morning coffee. Enjoy family time in the amazing den/gameroom w/ wet bar to hold your movie/game night snacks & beautiful built in bookshelves to hold your favorite books. Oh and you have to see the primary bedroom upstairs with its own fireplace and fantastic closet space! I almost forgot to mention the 3-car garage. This home has so much potential! Don't miss out on the chance to turn this one into the home of your dreams!
Location
State TX
County Nueces
Interior
Interior Features Wet Bar, Cathedral Ceiling(s), Skylights, Upper Level Master
Heating Central, Electric
Cooling Central Air
Flooring Other
Fireplaces Type Wood Burning
Fireplace Yes
Appliance Double Oven, Dishwasher, Range Hood
Laundry Laundry Room
Exterior
Parking Features Garage, Rear/Side/Off Street
Garage Spaces 3.0
Garage Description 3.0
Fence Wood
Pool Concrete, In Ground, Pool
Utilities Available Sewer Available, Water Available
Amenities Available Other
Roof Type Shingle
Porch Covered, Patio
Building
Lot Description Other
Story 3
Entry Level Three Or More
Foundation Slab
Sewer Public Sewer
Water Public
Level or Stories Three Or More
Additional Building Cabana
Schools
Elementary Schools Schanen
Middle Schools Browne
High Schools Carroll
School District Corpus Christi Isd
Others
HOA Fee Include Common Areas
Tax ID 185800290150
Security Features Security System
Acceptable Financing Cash, Conventional, FHA, VA Loan
Listing Terms Cash, Conventional, FHA, VA Loan
Financing VA
Read Less Info
Want to know what your home might be worth? Contact us for a FREE valuation!

Our team is ready to help you sell your home for the highest possible price ASAP

Bought with Keller Williams Coastal Bend
"My job is to find and attract mastery-based agents to the office, protect the culture, and make sure everyone is happy! "
4810 N Raul Longoria Ste 2, Juan, Texas, 78589, United States






