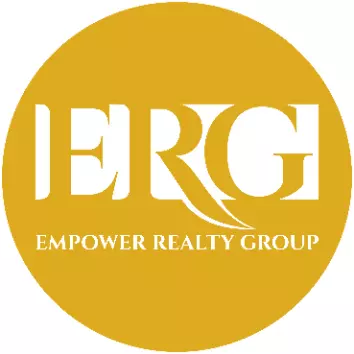For more information regarding the value of a property, please contact us for a free consultation.
3 Beds
2.5 Baths
2,205 SqFt
SOLD DATE : 05/05/2020
Key Details
Property Type Single Family Home
Sub Type Single Family Residence
Listing Status Sold
Purchase Type For Sale
Square Footage 2,205 sqft
Subdivision Northgate Estates
MLS Listing ID 320867
Sold Date 05/05/20
Bedrooms 3
Full Baths 2
Half Baths 1
HOA Fees $12/ann
HOA Y/N Yes
Year Built 2007
Annual Tax Amount $5,755
Tax Year 2018
Lot Size 7,777 Sqft
Acres 0.1785
Property Sub-Type Single Family Residence
Source Greater McAllen
Property Description
**MUST SELL*** MOTIVATED SELLER!!! Location! Location! Location! This amazing 3/2/2 custom home could not be more perfectly located! This home sits in the centrally located and established gated community of Northgate Estates just blocks away from schools, fine dining, shopping and some of the hottest family entertainment spots of the Valley! Pulling up to this home, you cannot help but appreciate the perfectly manicured professional landscaping just adding to it's great curb appeal. It's interior offers only the finest of finishes and amenities, including beautiful high gloss polished porcelain tile floors throughout, custom cabinetry, granite counter tops, upgraded lighting, upgraded fixtures, beautiful plantation shutters, custom window drapes and much much more. Schedule your viewing to see this great property today!!!
Location
State TX
County Hidalgo
Rooms
Dining Room Living Area(s): 2
Interior
Interior Features Entrance Foyer, Countertops (Granite), Built-in Features, Ceiling Fan(s), Crown/Cove Molding, Decorative/High Ceilings, Microwave, Walk-In Closet(s)
Heating Central, Electric
Cooling Central Air, Electric
Flooring Porcelain Tile
Appliance Electric Water Heater, Water Heater (Other Location), Dishwasher, Disposal, Refrigerator, Stove/Range-Electric Smooth
Laundry Laundry Room, Washer/Dryer Connection
Exterior
Exterior Feature Gutters/Spouting, Motorized Gate, Sprinkler System
Garage Spaces 2.0
Fence Privacy, Wood
Pool None
Community Features None
Utilities Available Cable Available
View Y/N No
Roof Type Composition Shingle
Total Parking Spaces 2
Garage Yes
Building
Lot Description Alley, Curb & Gutters, Mature Trees, Professional Landscaping, Sidewalks, Sprinkler System
Faces From Nolana head south on Jackson. Turn east on W. Gold Finch Dr. Turn north on Toledo St. Then take a Right (East) on Regal Dr. Home will be on the left (South)
Story 1
Foundation Slab
Sewer City Sewer
Water Public
Structure Type Brick
New Construction No
Schools
Elementary Schools Ramirez
Middle Schools Lbj
High Schools Psja North H.S.
Others
Tax ID N485200000007300
Security Features Smoke Detector(s)
Read Less Info
Want to know what your home might be worth? Contact us for a FREE valuation!

Our team is ready to help you sell your home for the highest possible price ASAP

"My job is to find and attract mastery-based agents to the office, protect the culture, and make sure everyone is happy! "
4810 N Raul Longoria Ste 2, Juan, Texas, 78589, United States






