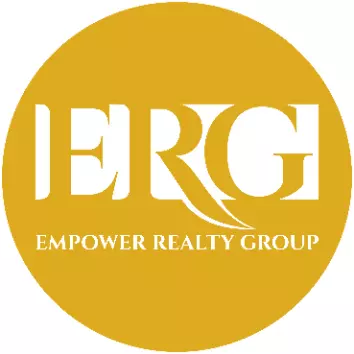For more information regarding the value of a property, please contact us for a free consultation.
3 Beds
3 Baths
2,647 SqFt
SOLD DATE : 11/22/2023
Key Details
Property Type Single Family Home
Sub Type Detached
Listing Status Sold
Purchase Type For Sale
Square Footage 2,647 sqft
Price per Sqft $147
Subdivision Country Club Estates #14
MLS Listing ID 428437
Sold Date 11/22/23
Bedrooms 3
Full Baths 2
Half Baths 1
HOA Fees $20/ann
HOA Y/N Yes
Year Built 1973
Lot Size 8,712 Sqft
Acres 0.2
Property Sub-Type Detached
Property Description
Classic Corpus Christi Country Club meets a modern renovation! This home features 3 large bedrooms and 2.5 bathrooms, plus 2 flex rooms that could easily be converted into a 4th or even 5th bedroom. Upon entering this home, you will find a cozy office and a formal living or dining space complete with built-in shelving. A second spacious living room also offers touches of mid-century modern charm, high ceilings, and a gas fireplace. The large kitchen has been renovated to the stud, with stainless steel appliances, a double oven, and gas range, custom cabinetry, and a breakfast nook. The primary suite is tucked back for privacy and you won't want to miss the enormous closets! The en suite is lovely: a stylish esthetic paired with dual sinks and a walk-in shower. New flooring throughout for easy living and upkeep. New impact windows, new HVAC and duct work, fresh paint, and so much more! Meticulously maintained and move-in ready! Call your favorite REALTOR® today for your private showing!
Location
State TX
County Nueces
Interior
Interior Features Home Office, Breakfast Bar, Ceiling Fan(s), Kitchen Island, Programmable Thermostat
Heating Central, Gas
Cooling Central Air
Flooring Carpet, Ceramic Tile, Vinyl
Fireplaces Type Gas Log, Wood Burning
Fireplace Yes
Appliance Double Oven, Dishwasher, Electric Oven, Electric Range, Gas Cooktop, Disposal, Range Hood, Dryer, Oven
Laundry Washer Hookup, Dryer Hookup, Laundry Room
Exterior
Exterior Feature Sprinkler/Irrigation
Parking Features Attached, Garage, Rear/Side/Off Street
Garage Spaces 2.0
Garage Description 2.0
Fence Wood
Pool None
Utilities Available Natural Gas Available, Sewer Available, Separate Meters, Water Available
Amenities Available None
Roof Type Shingle
Porch Covered, Patio
Building
Lot Description Interior Lot, Landscaped
Faces Southwest
Story 1
Entry Level One
Foundation Slab
Sewer Public Sewer
Water Public
Level or Stories One
Schools
Elementary Schools Schanen
Middle Schools Browne
High Schools Carroll
School District Corpus Christi Isd
Others
HOA Fee Include Other
Tax ID 185800290240
Acceptable Financing Cash, Conventional, FHA, VA Loan
Listing Terms Cash, Conventional, FHA, VA Loan
Financing Conventional
Read Less Info
Want to know what your home might be worth? Contact us for a FREE valuation!

Our team is ready to help you sell your home for the highest possible price ASAP

Bought with KM Premier Real Estate
"My job is to find and attract mastery-based agents to the office, protect the culture, and make sure everyone is happy! "
4810 N Raul Longoria Ste 2, Juan, Texas, 78589, United States






