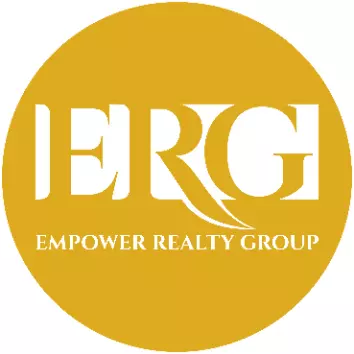For more information regarding the value of a property, please contact us for a free consultation.
2 Beds
2.5 Baths
2,514 SqFt
SOLD DATE : 04/18/2024
Key Details
Property Type Townhouse
Sub Type Townhouse
Listing Status Sold
Purchase Type For Sale
Square Footage 2,514 sqft
Subdivision Meadowwood Townhomes
MLS Listing ID 426241
Sold Date 04/18/24
Bedrooms 2
Full Baths 2
Half Baths 1
HOA Fees $178/mo
HOA Y/N Yes
Year Built 1990
Annual Tax Amount $6,076
Tax Year 2023
Lot Size 2,661 Sqft
Acres 0.0611
Property Sub-Type Townhouse
Source Greater McAllen
Property Description
PRIME LOCATION in the heart of McAllen. This low maintenance remodeled 2 bedroom/2.5 bath townhome sits in a highly sought after neighborhood lined with beautiful mature Oak trees that have grown to canopy the streets. Conveniently located near DHR Hospital, 2nd Street hiking & biking trail, shopping, dining and entertainment. The neighborhood is known for its tranquil ambiance and friendly atmosphere. This two story home features an upstairs primary bedroom with a spa-like bathroom and large walk-in closet along with the secondary bedroom and bathroom down the hall. The first floor has an open concept living room with amazing pool views, formal dining area with a built-in bar along with a well appointed kitchen overlooking the private patio. If location, low maintenance and access to great schools are at the top of your list DON'T MISS OUT!
Location
State TX
County Hidalgo
Community Curbs, Other, Pool, Sidewalks, Street Lights
Rooms
Dining Room Living Area(s): 2
Interior
Interior Features Countertops (Granite), Countertops (Other Natural Stone), Built-in Features, Ceiling Fan(s), Dryer, Microwave, Other, Split Bedrooms, Walk-In Closet(s), Washer, Wet/Dry Bar
Heating Central
Cooling Central Air
Flooring Tile
Appliance Water Heater (In Garage), Dishwasher, Disposal, Dryer, Microwave, Refrigerator, Stove/Range-Electric Coil
Laundry Laundry Room
Exterior
Exterior Feature Mature Trees, Other
Garage Spaces 2.0
Fence Partial, Privacy, Wood
Pool Outdoor Pool
Community Features Curbs, Other, Pool, Sidewalks, Street Lights
Utilities Available Cable Available
View Y/N No
Roof Type Clay Tile
Total Parking Spaces 2
Garage Yes
Private Pool true
Building
Lot Description Alley, Curb & Gutters, Mature Trees, Sidewalks, Sprinkler System
Faces Head North from Nolana and 2nd (Col. Rowe), Turn East on Yucca Ave. W., and then South on N. 1st St. at end of street by pool
Story 2
Foundation Slab
Sewer City Sewer
Water Public
Structure Type Brick,Wood Siding
New Construction No
Schools
Elementary Schools Gonzalez
Middle Schools Cathey
High Schools Memorial H.S.
Others
Tax ID M321000000012800
Security Features Smoke Detector(s)
Read Less Info
Want to know what your home might be worth? Contact us for a FREE valuation!

Our team is ready to help you sell your home for the highest possible price ASAP
"My job is to find and attract mastery-based agents to the office, protect the culture, and make sure everyone is happy! "
4810 N Raul Longoria Ste 2, Juan, Texas, 78589, United States






