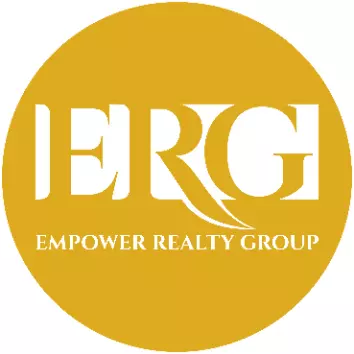For more information regarding the value of a property, please contact us for a free consultation.
4 Beds
3 Baths
2,604 SqFt
SOLD DATE : 12/05/2024
Key Details
Property Type Single Family Home
Sub Type Single Family Residence
Listing Status Sold
Purchase Type For Sale
Square Footage 2,604 sqft
Subdivision Fox Run
MLS Listing ID 449118
Sold Date 12/05/24
Bedrooms 4
Full Baths 3
HOA Y/N No
Year Built 1994
Annual Tax Amount $8,071
Tax Year 2023
Lot Size 8,310 Sqft
Acres 0.1908
Property Sub-Type Single Family Residence
Source Greater McAllen
Property Description
Nestled in the heart of Northeast McAllen, enjoy this elegant yet comfortable home with character. The owner's artistic flair
shows in her decor and hand-painted accent walls. The floor plan flows easily for family living or entertaining. Step into the foyer and feel the spaciousness of the tall ceilings, crown moldings, natural light, and the craftmanship of the builder. The living room opens with French Doors onto a covered tiled patio and the paradise of a landscaped yard with tropical plants and tall shade trees. Relax in the hot tub after a hard day at work or find your way to the cozy family room complete with built-in entertainment center or easy reading area. Any chef will enjoy the abundance of cabinets in the kitchen and the large walk-in pantry. The center island and built-in desk are extras. The primary bedroom's ensuite is oversized with
double vanities, a step-down tiled tub/shower, and his/hers walk-in closets. Don't miss an opportunity to own this charming home.
Location
State TX
County Hidalgo
Community Curbs, Street Lights
Rooms
Dining Room Living Area(s): 2
Interior
Interior Features Entrance Foyer, Countertops (Granite), Countertops (Solid Surface), Built-in Features, Ceiling Fan(s), Microwave, Walk-In Closet(s)
Heating Central, Electric
Cooling Central Air, Electric
Flooring Laminate, Tile
Appliance Electric Water Heater, Water Heater (In Garage), Smooth Electric Cooktop, Dishwasher, Disposal, Microwave, Oven-Single
Laundry Laundry Room, Washer/Dryer Connection
Exterior
Exterior Feature Gutters/Spouting, Mature Trees, Sprinkler System
Garage Spaces 2.0
Fence Landscaped, Wood
Community Features Curbs, Street Lights
Utilities Available Cable Available
View Y/N No
Roof Type Other
Total Parking Spaces 2
Garage Yes
Building
Lot Description Curb & Gutters, Mature Trees, Sprinkler System
Faces North of Nolana on 6th Street; west on Avocet; house will be on the south side of the street.
Story 1
Foundation Slab
Sewer City Sewer
Water Public
Structure Type Brick
New Construction No
Schools
Elementary Schools Gonzalez
Middle Schools Cathey
High Schools Memorial H.S.
Others
Tax ID F635001000000500
Security Features Security System,Smoke Detector(s)
Read Less Info
Want to know what your home might be worth? Contact us for a FREE valuation!

Our team is ready to help you sell your home for the highest possible price ASAP
"My job is to find and attract mastery-based agents to the office, protect the culture, and make sure everyone is happy! "
4810 N Raul Longoria Ste 2, Juan, Texas, 78589, United States






