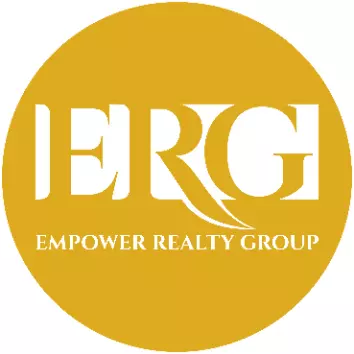For more information regarding the value of a property, please contact us for a free consultation.
4 Beds
4 Baths
2,914 SqFt
SOLD DATE : 06/06/2025
Key Details
Property Type Single Family Home
Sub Type Detached
Listing Status Sold
Purchase Type For Sale
Square Footage 2,914 sqft
Price per Sqft $258
Subdivision Rockport Country Club #2
MLS Listing ID 454498
Sold Date 06/06/25
Style Mediterranean
Bedrooms 4
Full Baths 3
Half Baths 1
HOA Fees $10/mo
HOA Y/N Yes
Year Built 2002
Lot Size 0.380 Acres
Acres 0.38
Property Sub-Type Detached
Property Description
"Fabulous Tropical Oasis!" This gorgeous pool & hot tub with lush palms overlook the beautiful lake with the golf course beyond. The 4 Bedroom/3.5 Bathroom, Mediterranean style 2 story home has a large balcony/patio off the spiral staircase upstairs. The primary bedroom located upstairs also has a coffee bar & HUGE walk in closet. Walk out of your bedroom doors to this wonderful balcony & enjoy the views! Spacious downstairs open floor plan welcomes you to the living, dining, and kitchen with small office, all lend itself to great entertaining. Walk onto the pool side patio with built in grill, perfect for barbequing! One of the three guest bedrooms features a wet bar and entrance to the outside pool area. Large 3 car garage with wide storage space. A MUST SEE! Professional photos coming soon.
Location
State TX
County Aransas
Zoning Res
Interior
Interior Features Cable TV, Window Treatments, Breakfast Bar, Ceiling Fan(s), Kitchen Island
Heating Central, Electric
Cooling Central Air
Flooring Carpet, Terrazzo, Tile
Fireplace Yes
Appliance Gas Cooktop, Disposal, Microwave
Laundry Washer Hookup, Dryer Hookup
Exterior
Exterior Feature Deck, Hot Tub/Spa, Sprinkler/Irrigation
Parking Features Attached, Garage
Garage Spaces 2.0
Garage Description 2.0
Fence Partial
Pool Pool
Utilities Available Natural Gas Available, Sewer Available, Water Available
Amenities Available Pool, Tennis Court(s)
Roof Type Concrete,Tile
Porch Covered, Deck, Open, Patio
Private Pool Yes
Building
Lot Description Cul-De-Sac, Interior Lot, Landscaped
Story 2
Entry Level Two
Foundation Slab
Sewer Public Sewer
Water Public
Architectural Style Mediterranean
Level or Stories Two
Schools
Elementary Schools Fulton
Middle Schools Rockportfulton
High Schools Rockportfulton
School District Rockportfultonisd
Others
HOA Fee Include Common Areas
Tax ID 5214023011000
Acceptable Financing Cash, Conventional, FHA, VA Loan
Listing Terms Cash, Conventional, FHA, VA Loan
Financing Conventional
Read Less Info
Want to know what your home might be worth? Contact us for a FREE valuation!

Our team is ready to help you sell your home for the highest possible price ASAP

Bought with Spears & Co Real Estate
"My job is to find and attract mastery-based agents to the office, protect the culture, and make sure everyone is happy! "
4810 N Raul Longoria Ste 2, Juan, Texas, 78589, United States






