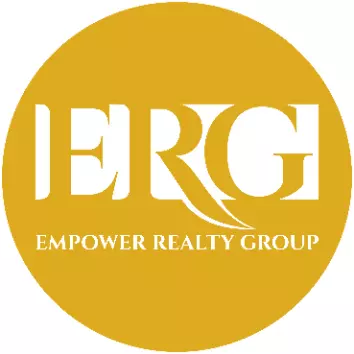For more information regarding the value of a property, please contact us for a free consultation.
4 Beds
3 Baths
2,019 SqFt
SOLD DATE : 06/10/2025
Key Details
Property Type Single Family Home
Sub Type Single Family Residence
Listing Status Sold
Purchase Type For Sale
Square Footage 2,019 sqft
Subdivision Atwood Estates
MLS Listing ID 470032
Sold Date 06/10/25
Bedrooms 4
Full Baths 3
HOA Fees $41/ann
HOA Y/N Yes
Year Built 2023
Annual Tax Amount $1,079
Tax Year 2023
Lot Size 6,299 Sqft
Acres 0.1446
Property Sub-Type Single Family Residence
Source Greater McAllen
Property Description
Beautiful 4 bedroom/3 bath home in desirable gated subdivision. Kitchen comes with large kitchen island, stainless steel appliances including built-in dishwasher with sanitize and dry boost features, under cabinet lighting, and large pantry. Primary bath has large tiled shower, double sinks plus vanity, and large walk-in closet. Guest bedroom has its own bathroom that has beautifully tiled tub/shower combo. Laundry room has sink, shelves and plenty of storage. Upgrades for this property include: custom blinds, shear weave solar blinds on front door, 4'x8' overhead storage rack and 2'x6' wall shelves for extra storage in the garage. Insignia TV wall mount for 47"-90" TVs that extends 25.2". Custom installed metal gates for easy back yard entrance. Bach yard is fully fenced with cedar picket fence. Lovely landscaping includes Firebushes and Oleanders. Blink Smart Video Doorbell, sprinkler and security system. Great Edinburg location! Owner will provide 1 Year Warranty.
Location
State TX
County Hidalgo
Community Curbs, Gated, Sidewalks, Street Lights
Rooms
Dining Room Living Area(s): 1
Interior
Interior Features Entrance Foyer, Countertops (Quartz), Built-in Features, Ceiling Fan(s), Decorative/High Ceilings, Microwave, Split Bedrooms, Walk-In Closet(s)
Heating Central, Electric
Cooling Central Air, Electric
Flooring Porcelain Tile
Appliance Electric Water Heater, Dishwasher, Disposal, Microwave, Stove/Range-Electric Smooth
Laundry Laundry Room, Washer/Dryer Connection
Exterior
Exterior Feature Sprinkler System
Garage Spaces 2.0
Fence Wood
Community Features Curbs, Gated, Sidewalks, Street Lights
View Y/N No
Roof Type Composition Shingle
Total Parking Spaces 2
Garage Yes
Building
Lot Description Curb & Gutters, Sidewalks, Sprinkler System
Faces West on University from 10th, right on Hoehn Road, right on Schunior, left on N Trinity.
Story 1
Foundation Slab
Sewer City Sewer
Water Public
Structure Type Stone,Stucco
New Construction No
Schools
Elementary Schools Cavazos
Middle Schools Longoria
High Schools Edinburg North H.S.
Others
Tax ID A634000000008300
Security Features Smoke Detector(s)
Read Less Info
Want to know what your home might be worth? Contact us for a FREE valuation!

Our team is ready to help you sell your home for the highest possible price ASAP
"My job is to find and attract mastery-based agents to the office, protect the culture, and make sure everyone is happy! "
4810 N Raul Longoria Ste 2, Juan, Texas, 78589, United States






